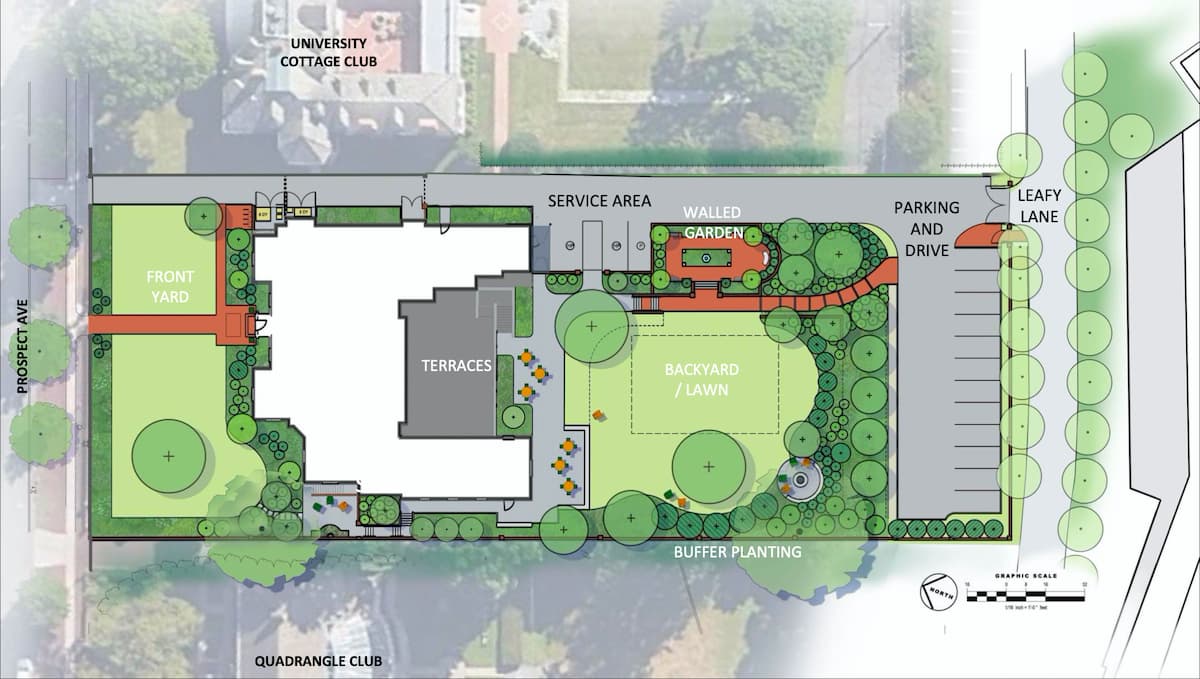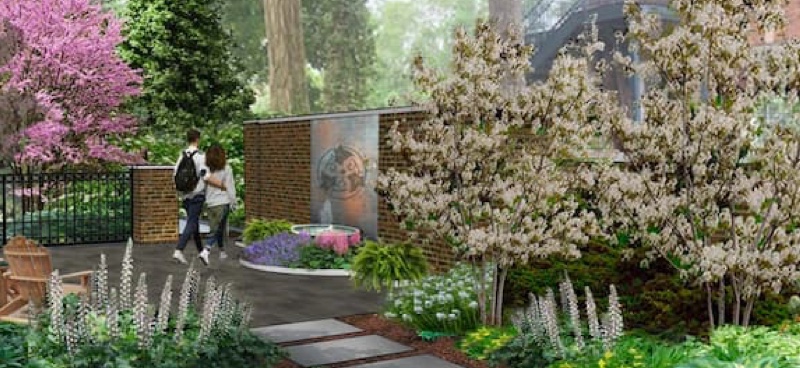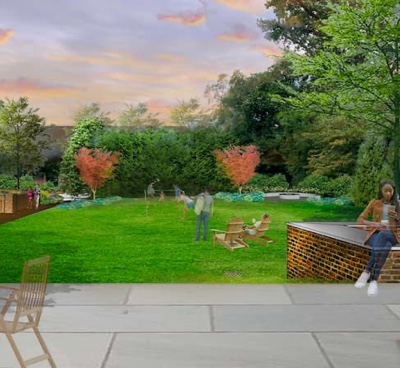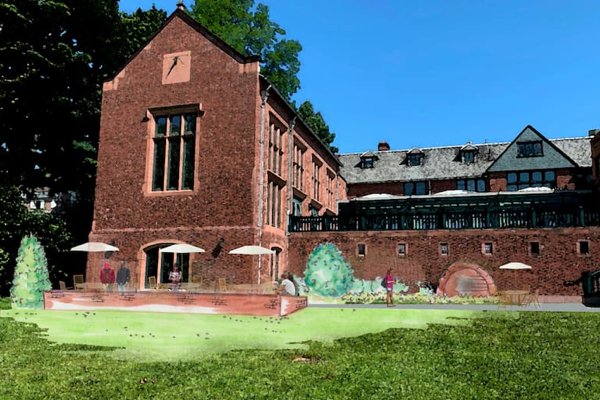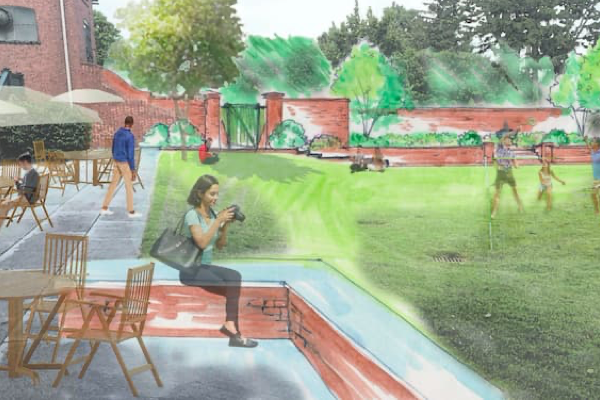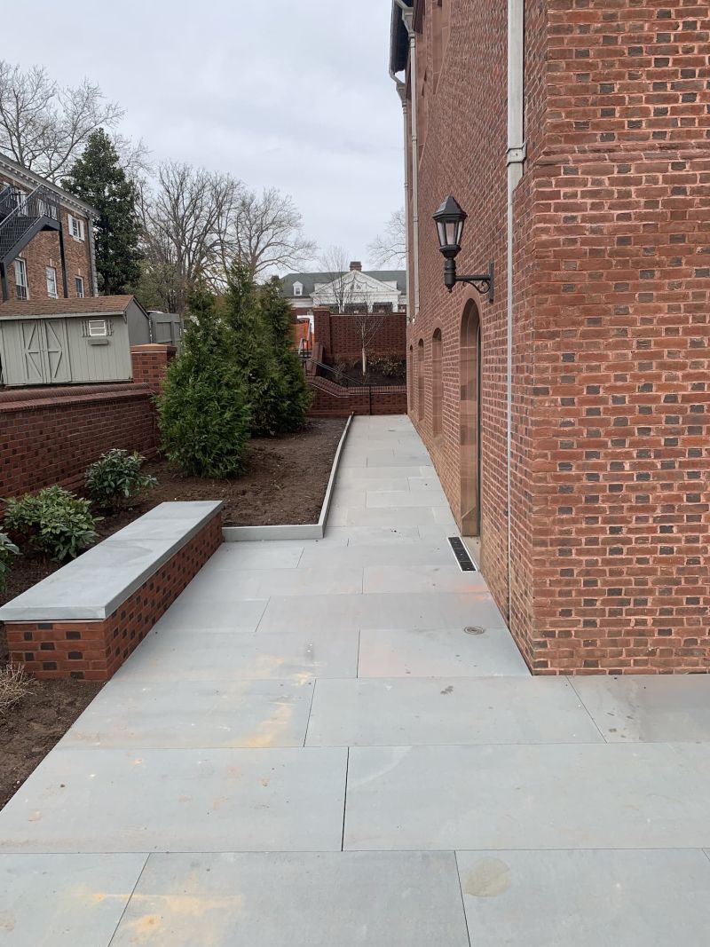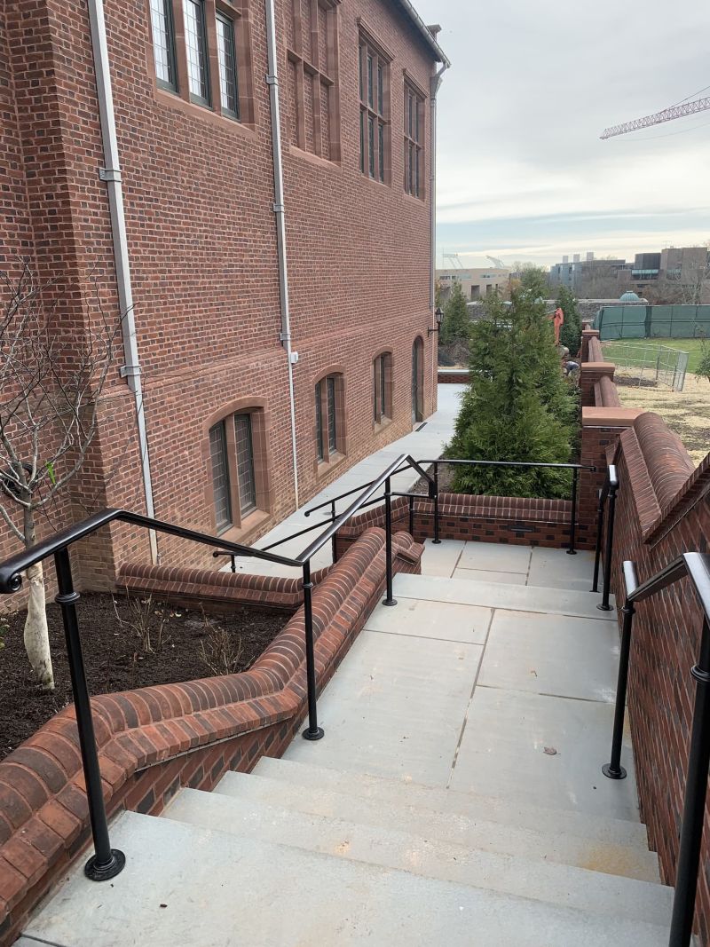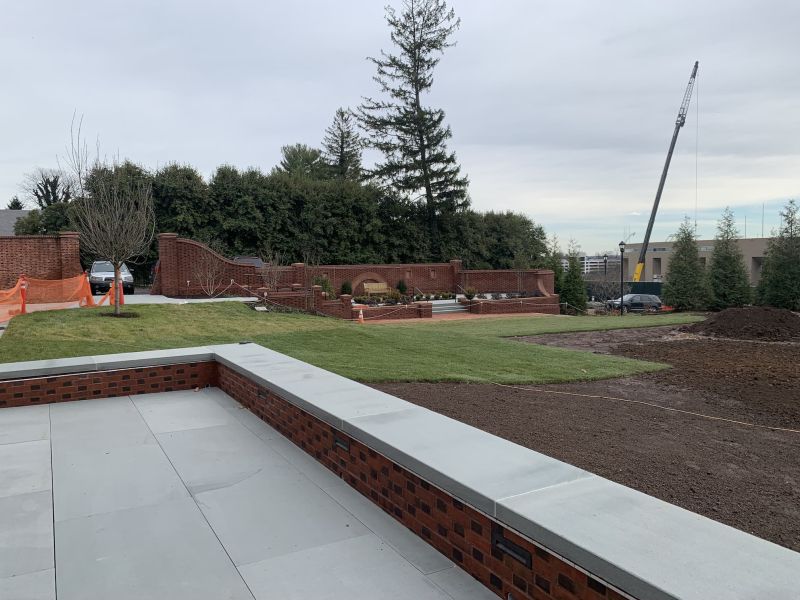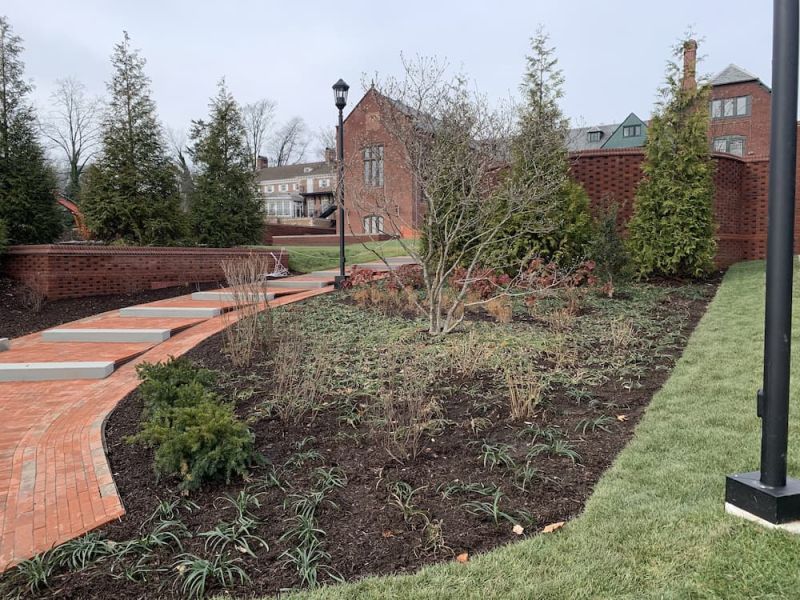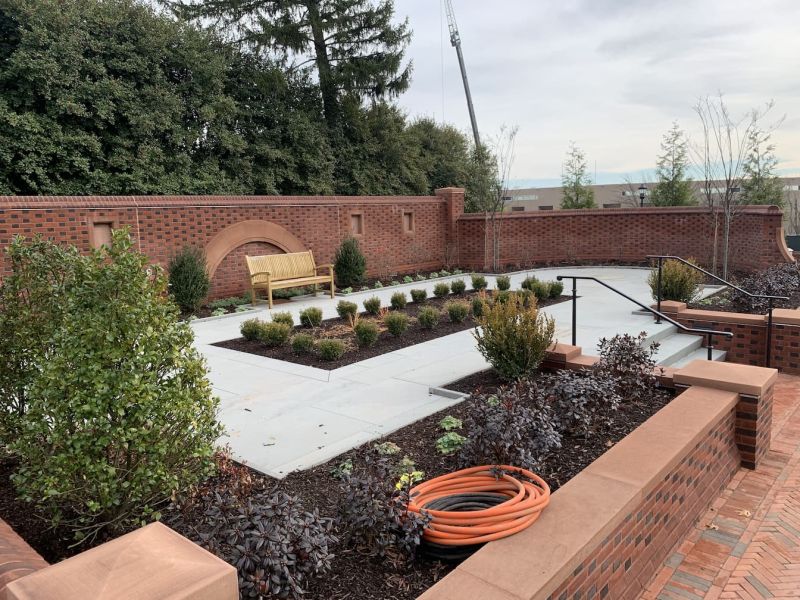News – Ivy’s New Landscape
[above] Proposed site plan including new southern boundary
The recent sale of Ivy’s southern parking lot allows us to undertake a number of long-deferred landscape improvements to our magnificent property. Envisioned to complement the transformational alterations made to our clubhouse over the past decade, the landscape projects will expand outdoor social and recreational spaces for our members; beautify the grounds; demarcate the Club’s newly-drawn southern boundary; and improve access, serviceability and safety. The Club has engaged the award-winning, Philadelphia-based, Robinson Anderson Summers Landscape Architects to lead the design. Envisioned improvements include the following:
-
- A new brick wall and portal at the new southern property line featuring our distinctive Flemish Bond masonry
- The reformation and expansion of a walled memorial garden featuring a fountain, seating and planting
- The reinstatement of the central lawn with large plantings to frame southern views
- An informal sitting area in the southwestern corner of the property surrounding a natural gas fire pit
- A lower terrace, immediately accessible from the Lower Library and overlooking the lawn
- Beautification of plantings at the Club’s façade and front garden
- A “hidden garden” to the west of the clubhouse featuring screening of Quadrangle Club’s service yard
- A cascading path along the Club’s western edge connecting the front yard to the rear yard
- A new staff parking area
- Improved accessible parking and service vehicle circulation
- More generous walks, and expanded bicycle parking
- Improved site lighting and drainage

